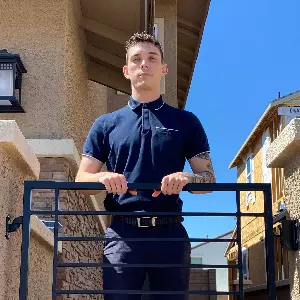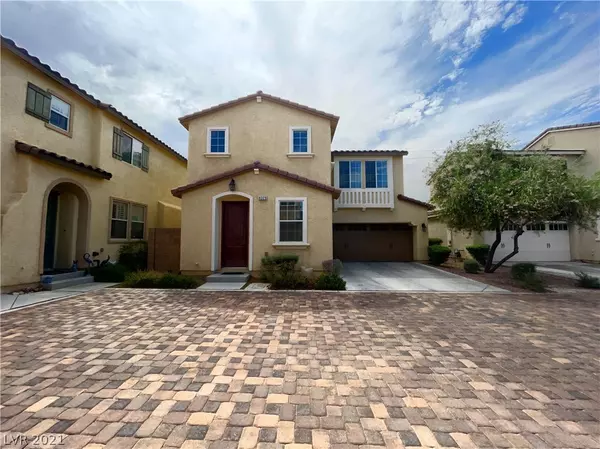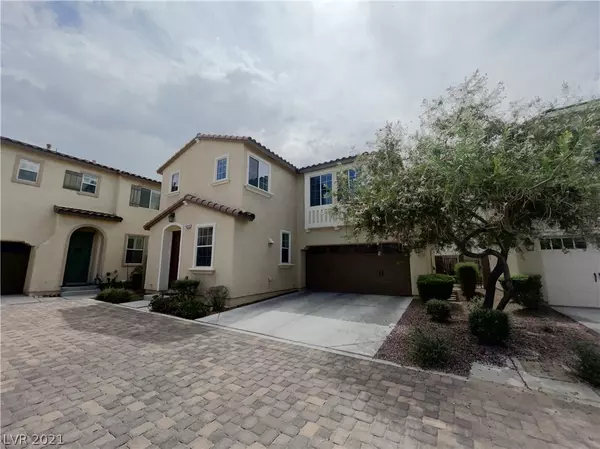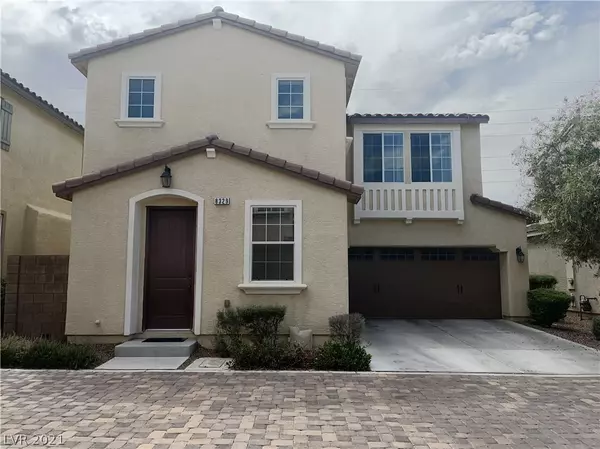For more information regarding the value of a property, please contact us for a free consultation.
8329 Lower Trailhead Avenue Las Vegas, NV 89113
Want to know what your home might be worth? Contact us for a FREE valuation!

Our team is ready to help you sell your home for the highest possible price ASAP
Key Details
Sold Price $350,000
Property Type Single Family Home
Sub Type Single Family Residence
Listing Status Sold
Purchase Type For Sale
Square Footage 1,413 sqft
Price per Sqft $247
Subdivision Trail Ridge
MLS Listing ID 2329084
Sold Date 10/21/21
Style Two Story
Bedrooms 3
Full Baths 2
Half Baths 1
Construction Status RESALE
HOA Fees $115/mo
HOA Y/N Yes
Originating Board GLVAR
Year Built 2008
Annual Tax Amount $1,383
Lot Size 2,178 Sqft
Acres 0.05
Property Description
THE SEARCH IS OVER, WELCOME HOME. THIS 3 BEDROOM 2.5 BATHROOM HOME IS JUST WHAT YOU HAVE BEEN SEARCHING FOR. THIS HOME FEATURES A STUNNING BACKYARD WITHA COVERED PATIO FOR THOSE HOT VEGAS NIGHTS. BACKYARD ALSO INCLUDES A DOG RUN AND DOGGY DOOR FOR THE PUPS. ENJOY MUSIC & MOVIES IN THE LIVING ROOM UNDER THE PRE-WIRED SURROUND SPEAKER SYSTEM. HALF-BATH IS LOCATED DOWNSTAIRS FOR YOUR GUEST. STAINLESS STEEL APPLIANCES IN THE KITCHEN ARE INCLUDED, CUSTOM SHUTTERS FOR THE WINDOWS ARE BEING ADDED FOR THE NEW HOMEOWNER. THE GARAGE IS EQUIPPED WITH BUILT-IN WORKBENCH AND OVERHEAD STORAGE RACKS. THE UPPER LEVEL OF THIS HOME FEATURES AN AMAZING LAUNDRY ROOM WITH CABINETS AND A CLOSET FOR EXTRA STORAGE. THE PRIMARY BEDROOM CONTAINS A WALK-IN CLOSET WITH AN OVERSIZED GARDEN TUB TO RELAX AFTER A LONG DAY. THIS HOME IS TUCKED AWAY IN A GATED COMMUNITY WITH A COMMUNITY POOL, PLAYGROUND, AND DOG WALKING AREAS. COME SEE IT TODAY!
Location
State NV
County Clark County
Community Na
Zoning Single Family
Body of Water Public
Interior
Interior Features Window Treatments
Heating Central, Gas
Cooling Central Air, Electric
Flooring Tile
Window Features Insulated Windows,Plantation Shutters
Appliance Built-In Gas Oven, Dryer, Disposal, Microwave, Refrigerator, Washer
Laundry Gas Dryer Hookup, Upper Level
Exterior
Exterior Feature Patio, Private Yard
Parking Features Attached, Garage
Garage Spaces 2.0
Fence Block, Back Yard
Pool Community
Community Features Pool
Utilities Available Underground Utilities
Amenities Available Clubhouse, Pool
Roof Type Tile
Porch Covered, Patio
Garage 1
Private Pool no
Building
Lot Description Desert Landscaping, Landscaped, < 1/4 Acre
Faces North
Story 2
Sewer Public Sewer
Water Public
Architectural Style Two Story
Construction Status RESALE
Schools
Elementary Schools Steele Judith, Steele Judith
Middle Schools Canarelli Lawrence & Heidi
High Schools Sierra Vista High
Others
HOA Name NA
HOA Fee Include Maintenance Grounds
Tax ID 176-21-210-059
Acceptable Financing Cash, Conventional, FHA, VA Loan
Listing Terms Cash, Conventional, FHA, VA Loan
Financing Conventional
Read Less

Copyright 2024 of the Las Vegas REALTORS®. All rights reserved.
Bought with Alexander Dimotsantos • Platinum R.E. Professionals
Get More Information




