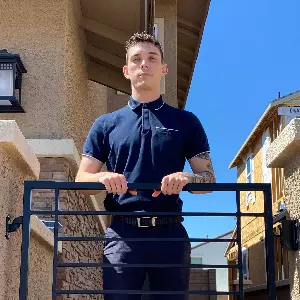For more information regarding the value of a property, please contact us for a free consultation.
1112 E Hammer Lane North Las Vegas, NV 89081
Want to know what your home might be worth? Contact us for a FREE valuation!

Our team is ready to help you sell your home for the highest possible price ASAP
Key Details
Sold Price $480,000
Property Type Single Family Home
Sub Type Single Family Residence
Listing Status Sold
Purchase Type For Sale
Square Footage 2,707 sqft
Price per Sqft $177
Subdivision Bruce & Hammer
MLS Listing ID 2608049
Sold Date 10/01/24
Style Two Story
Bedrooms 3
Full Baths 2
Half Baths 1
Construction Status RESALE
HOA Fees $23/mo
HOA Y/N Yes
Originating Board GLVAR
Year Built 2008
Annual Tax Amount $2,324
Lot Size 6,098 Sqft
Acres 0.14
Property Description
Come see this captivating 3-bedroom, 2.5-bathroom home in the beautiful city of North Las Vegas! Discover luxury vinyl plank flooring throughout the downstairs, a spacious laundry room connecting to the two-car garage, and a modern kitchen with stainless-steel appliances. Enjoy the large loft just off the primary suite. Upstairs, the indulgent primary bedroom awaits, boasting a soaking tub, walk-in shower, and expansive closet, alongside two additional bedrooms, one with another walk-in closet. Out back, enjoy the abundant and spacious backyard with real lawn and lots of space to make it your own! With a LOW HOA at only $23 per month and being conveniently located near the 215 freeway enjoy easy access 15 minute drive to Nellis AFB. Seize this opportunity to immerse yourself in the perfect summer oasis, nestled in an ideal location for embracing the vibrant essence of Las Vegas living. Welcome home!
Location
State NV
County Clark
Community Diamond Point
Zoning Single Family
Body of Water Public
Interior
Interior Features Ceiling Fan(s)
Heating Central, Gas
Cooling Central Air, Electric
Flooring Carpet, Luxury Vinyl, Luxury Vinyl Plank, Tile
Fireplaces Number 1
Fireplaces Type Family Room, Gas
Furnishings Unfurnished
Window Features Blinds
Appliance Gas Range
Laundry Gas Dryer Hookup, Main Level, Laundry Room
Exterior
Exterior Feature Private Yard
Parking Features Attached, Garage, Garage Door Opener, Inside Entrance, Private
Garage Spaces 2.0
Fence Block, Back Yard
Pool None
Utilities Available Underground Utilities
Roof Type Tile
Garage 1
Private Pool no
Building
Lot Description Back Yard, Desert Landscaping, Landscaped, Rocks, < 1/4 Acre
Faces South
Story 2
Sewer Public Sewer
Water Public
Architectural Style Two Story
Construction Status RESALE
Schools
Elementary Schools Tartan, John, Tartan, John
Middle Schools Findlay Clifford O.
High Schools Mojave
Others
HOA Name Diamond Point
HOA Fee Include Association Management
Tax ID 124-35-112-009
Acceptable Financing Cash, Conventional, FHA, VA Loan
Listing Terms Cash, Conventional, FHA, VA Loan
Financing FHA
Read Less

Copyright 2024 of the Las Vegas REALTORS®. All rights reserved.
Bought with Matthew Snyder • Real Broker LLC
Get More Information




