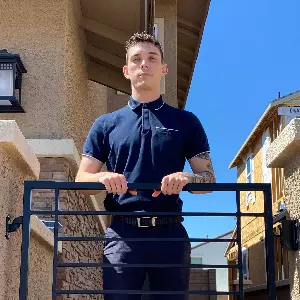For more information regarding the value of a property, please contact us for a free consultation.
10566 Golden Light Way Las Vegas, NV 89135
Want to know what your home might be worth? Contact us for a FREE valuation!

Our team is ready to help you sell your home for the highest possible price ASAP
Key Details
Sold Price $905,000
Property Type Single Family Home
Sub Type Single Family Residence
Listing Status Sold
Purchase Type For Sale
Square Footage 2,643 sqft
Price per Sqft $342
Subdivision Cielo
MLS Listing ID 2623021
Sold Date 11/18/24
Style Two Story
Bedrooms 3
Full Baths 1
Half Baths 1
Three Quarter Bath 2
Construction Status RESALE
HOA Fees $82/mo
HOA Y/N Yes
Originating Board GLVAR
Year Built 2016
Annual Tax Amount $5,284
Lot Size 6,969 Sqft
Acres 0.16
Property Description
Welcome to 10566 Golden Light, a stunning Gated semi-custom home in the heart of Summerlin. This elegant residence features a spacious floor plan that seamlessly blends indoor and outdoor living, highlighted by a large sliding door that fills the space with natural light. Custom flooring and brand-new carpeting enhance the refined atmosphere throughout the home. Beautifully lit stone accent wall and a cozy fireplace serve as striking focal points. The gourmet kitchen is a chef's dream, w/ stainless steel appliances, upgraded granite countertops, double ovens, a 5-burner cooktop, and an oversized island. The main level primary suite, offers patio access, a spa-like bath, custom closets, and a walk-in shower. The downstairs bedroom, with bath, sits near a versatile den, easily convertible into a fourth bedroom, gym, or office. Upstairs, enjoy a large loft with views of the Las Vegas Strip The private backyard, with its covered patio and spa, is perfect for relaxation and hosting guests.
Location
State NV
County Clark
Community Cielo
Zoning Single Family
Body of Water Public
Interior
Interior Features Bedroom on Main Level, Ceiling Fan(s), Primary Downstairs, Window Treatments
Heating Central, Gas
Cooling Central Air, Electric
Flooring Carpet, Ceramic Tile, Luxury Vinyl, Luxury Vinyl Plank
Fireplaces Number 1
Fireplaces Type Electric, Family Room
Equipment Water Softener Loop
Furnishings Furnished Or Unfurnished
Window Features Blinds,Plantation Shutters
Appliance Built-In Electric Oven, Double Oven, Dishwasher, ENERGY STAR Qualified Appliances, Gas Cooktop, Disposal, Hot Water Circulator, Microwave, Refrigerator, Water Softener Owned, Water Purifier
Laundry Cabinets, Gas Dryer Hookup, Main Level, Laundry Room, Sink
Exterior
Exterior Feature Barbecue, Courtyard, Patio, Private Yard, Sprinkler/Irrigation
Parking Features Attached, Finished Garage, Garage, Garage Door Opener, Inside Entrance, Private, Shelves, Storage
Garage Spaces 3.0
Fence Block, Back Yard
Pool None
Utilities Available Cable Available, Underground Utilities
Amenities Available Gated, Playground, Park
Roof Type Tile
Porch Covered, Patio
Garage 1
Private Pool no
Building
Lot Description Drip Irrigation/Bubblers, Desert Landscaping, Landscaped, Rocks, Synthetic Grass, Sprinklers Timer, < 1/4 Acre
Faces South
Story 2
Sewer Public Sewer
Water Public
Architectural Style Two Story
Structure Type Drywall
Construction Status RESALE
Schools
Elementary Schools Batterman, Kathy, Batterman, Kathy
Middle Schools Fertitta Frank & Victoria
High Schools Durango
Others
HOA Name CIELO
HOA Fee Include Association Management,Security
Tax ID 164-36-112-011
Security Features Prewired
Acceptable Financing Cash, Conventional, FHA, VA Loan
Listing Terms Cash, Conventional, FHA, VA Loan
Financing Conventional
Read Less

Copyright 2024 of the Las Vegas REALTORS®. All rights reserved.
Bought with Edwin B. Corales • LIFE Realty District
Get More Information




